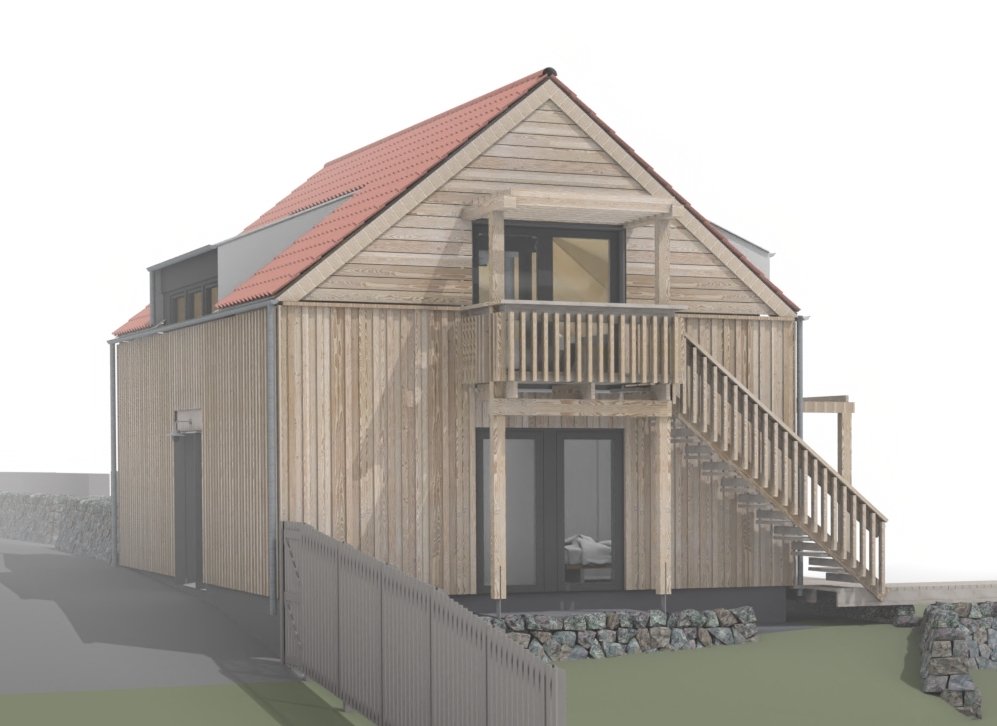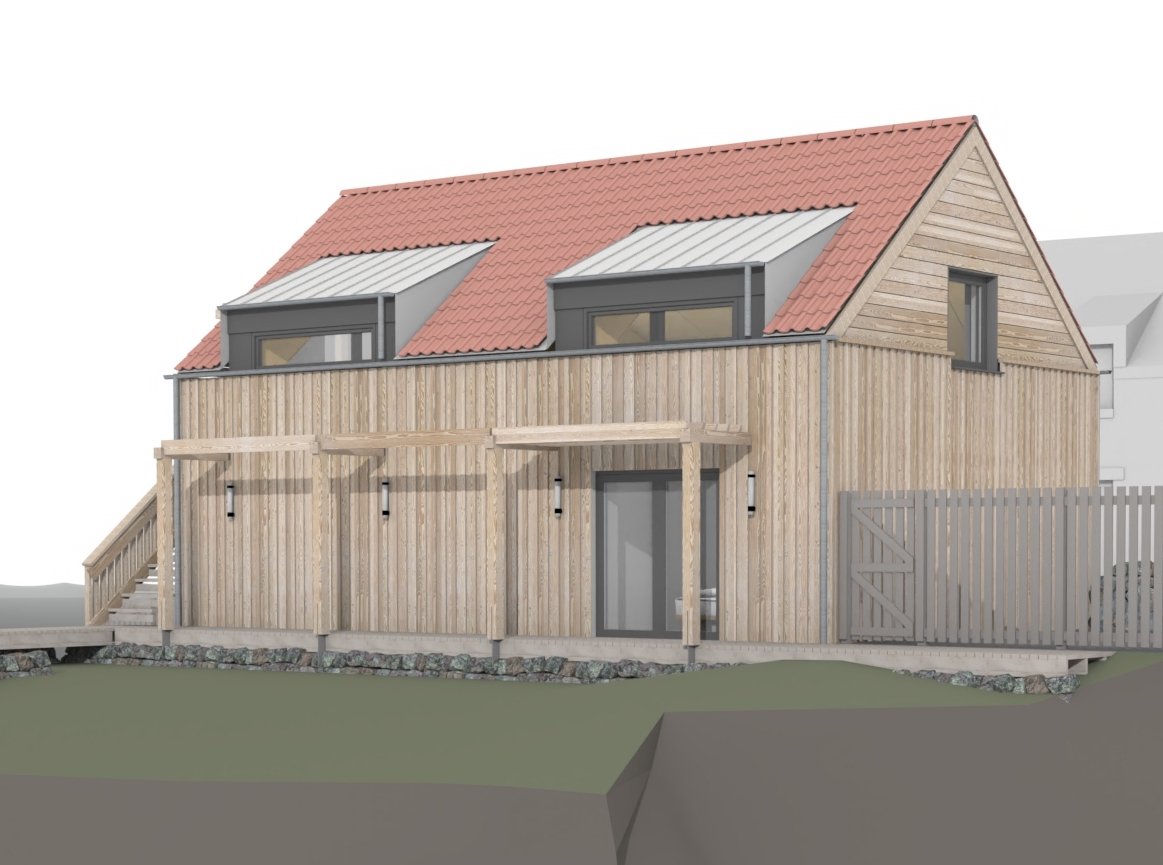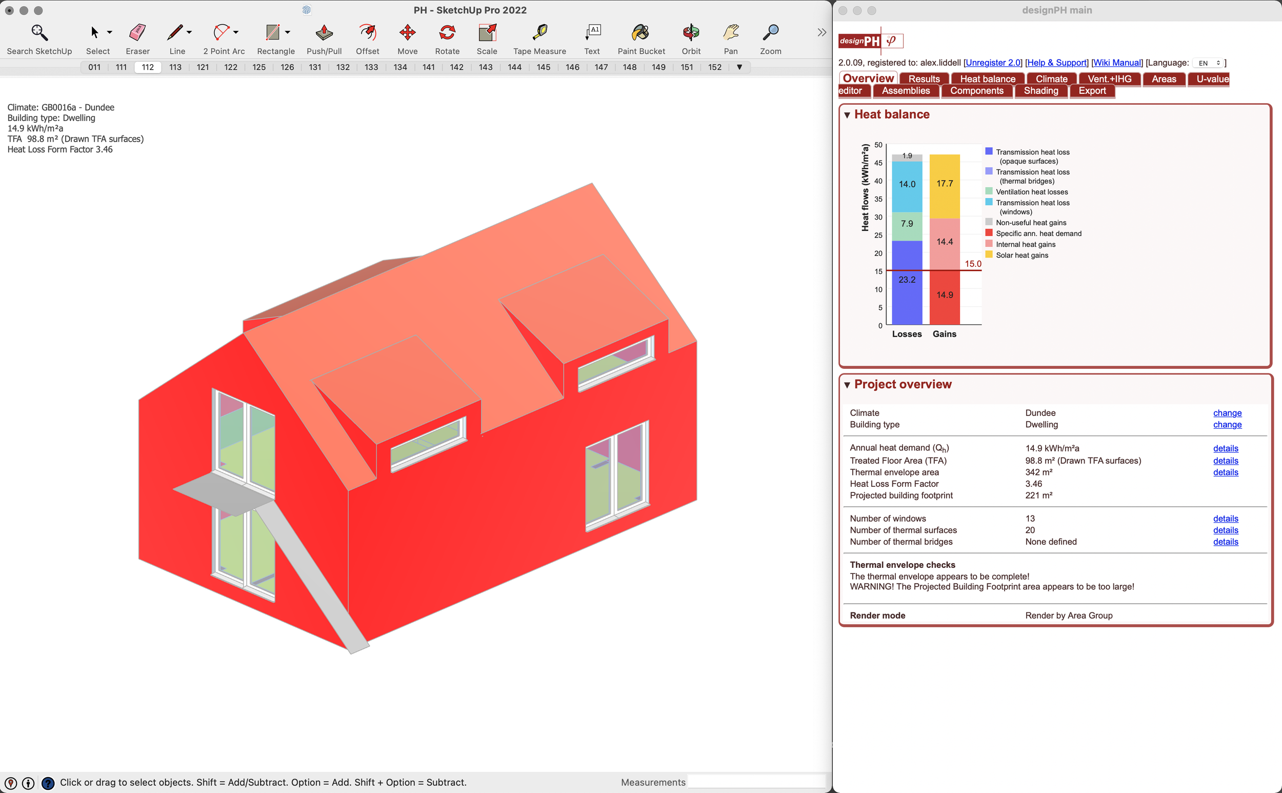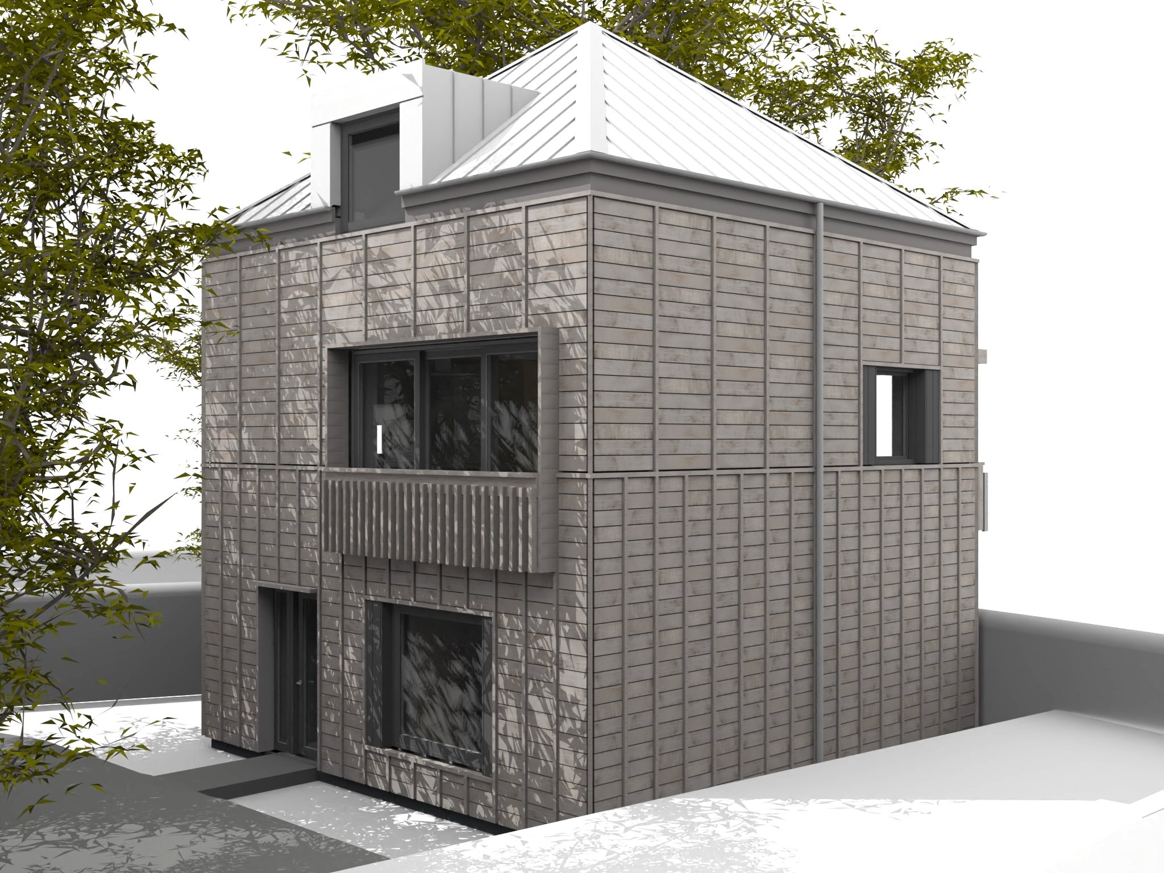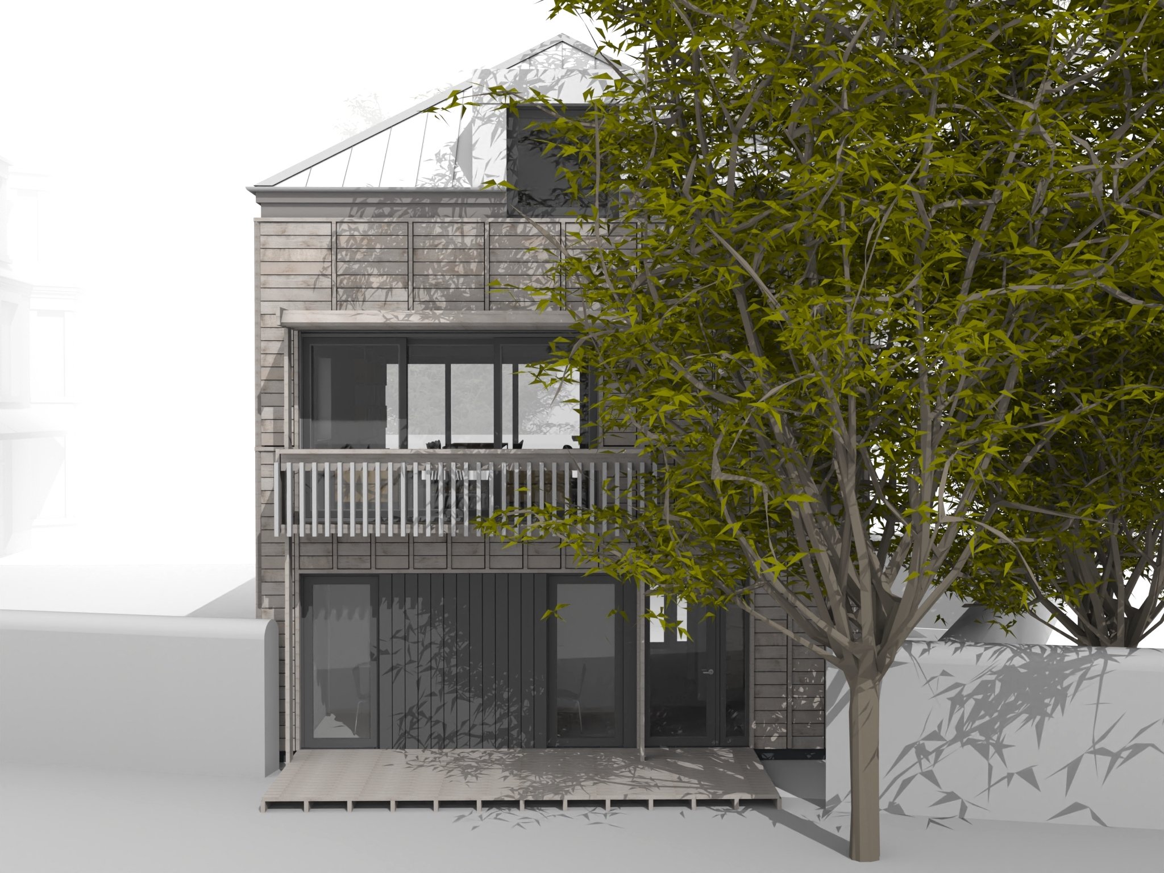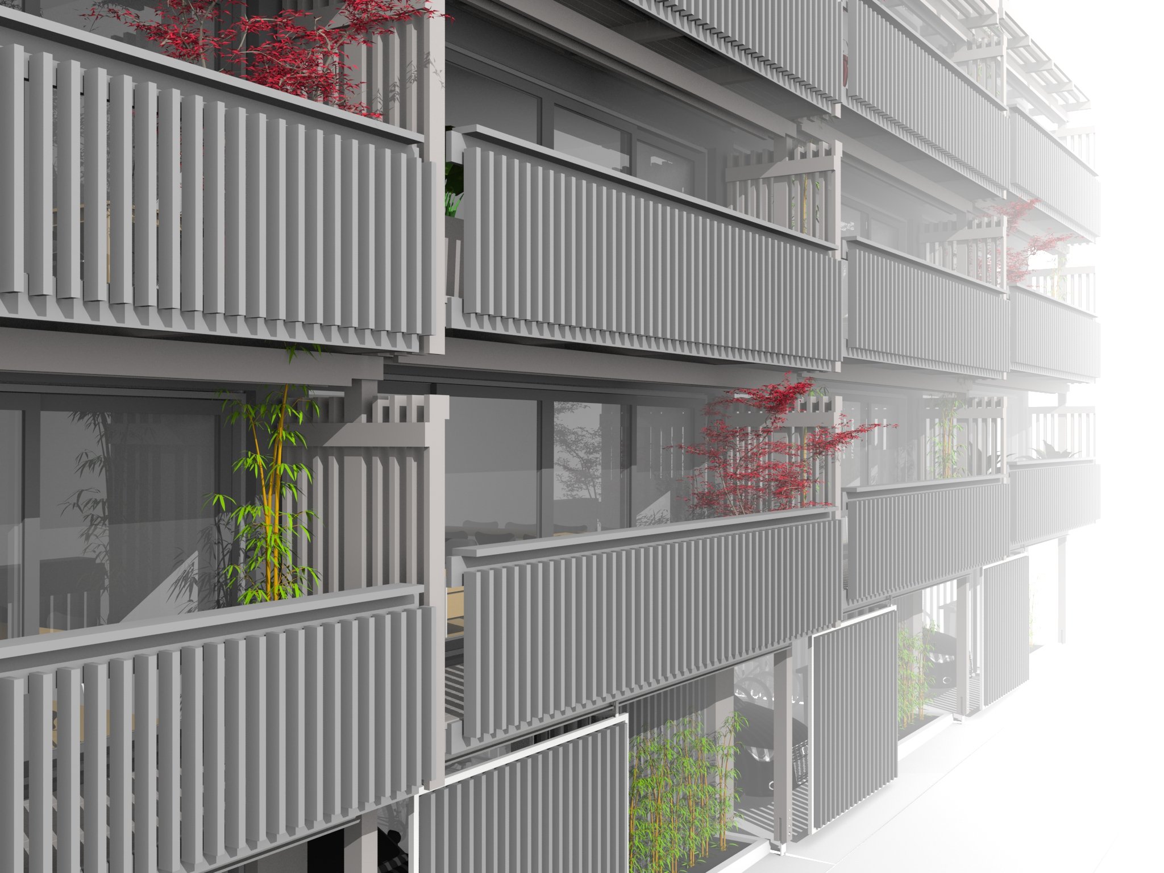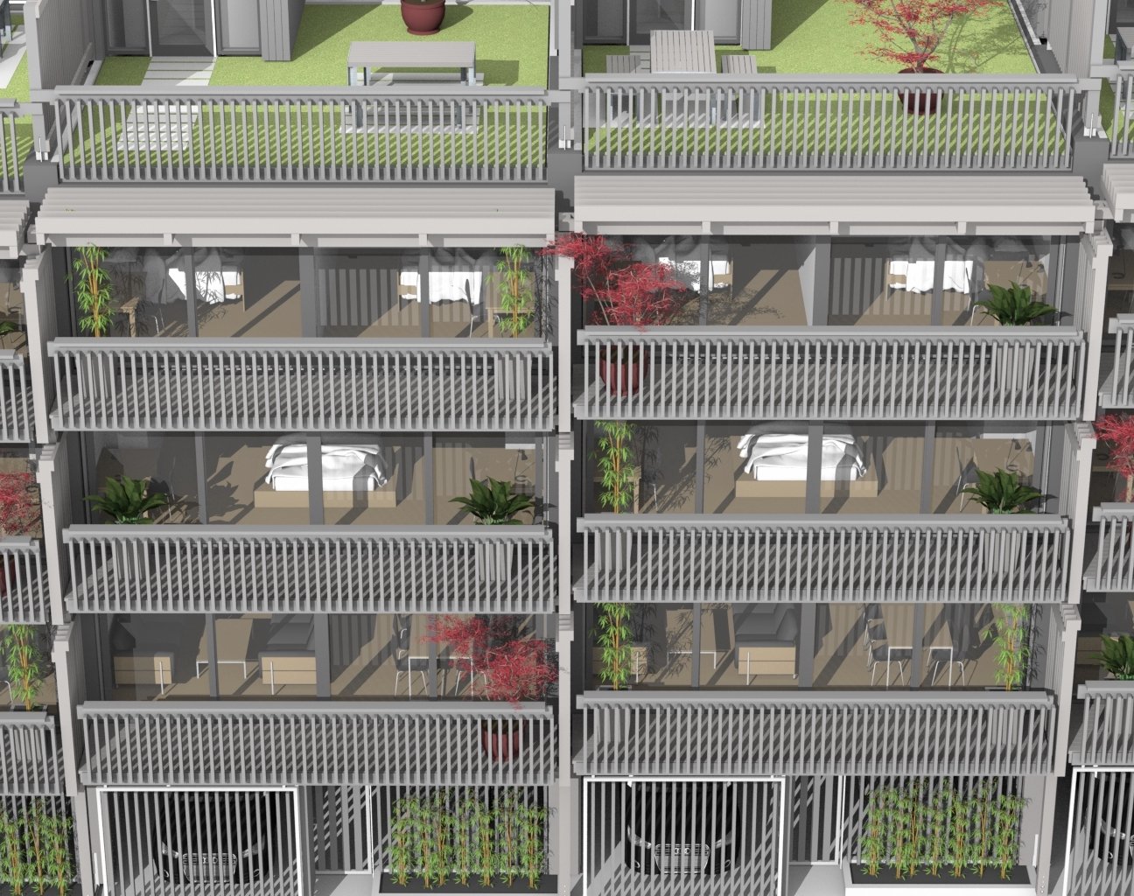Passivhaus
Passivhaus is an energy design standard for buildings that achieves high levels of comfort with minimum energy in use. This requires good insulation & ventilation, and elimination of drafts. Passivhaus buildings use around one tenth the energy of conventional buildings, saving on fuel and minimising our impact on the environment.
A Passivhaus house may look much like a normal house. It can be made of traditional building materials although the walls, floor and roof tend to be thicker than normal to accommodate more insulation. The building envelope is carefully designed to avoid losing heat through cold bridging. The shape of the building is important, with more compact forms loosing less heat than long or complex forms.
A carefully positioned window will gain more heat than it loses, keeping a building warm with heat direct from the sun. As such it is best if the main rooms within the house are orientated to make the most of sunlight, considering how the sun tracks through the day and the seasons. Screening or shading may be required to moderate the solar gain, to give more in winter and less in summer.
The ventilation is managed using a Mechanical Ventilation Heat Recovery unit, which preheats the incoming air using heat recovered from the exhaust air. Air is supplied to living and bedroom areas, and extracted from kitchen and bathroom areas. Windows can still be opened as required, but do not need to be opened during normal operation. As such Passivhaus has better air quality than a house that relies on natural ventilation, and the vagaries of the weather.
Use of DesignPH software allows for the performance of the design to be checked early in the design process, to ensure the design will meet the standard. As a qualified Passivhaus Designer I would recommend this approach for new build homes. For some existing buildings, the EnerPHit standard can be applied.
