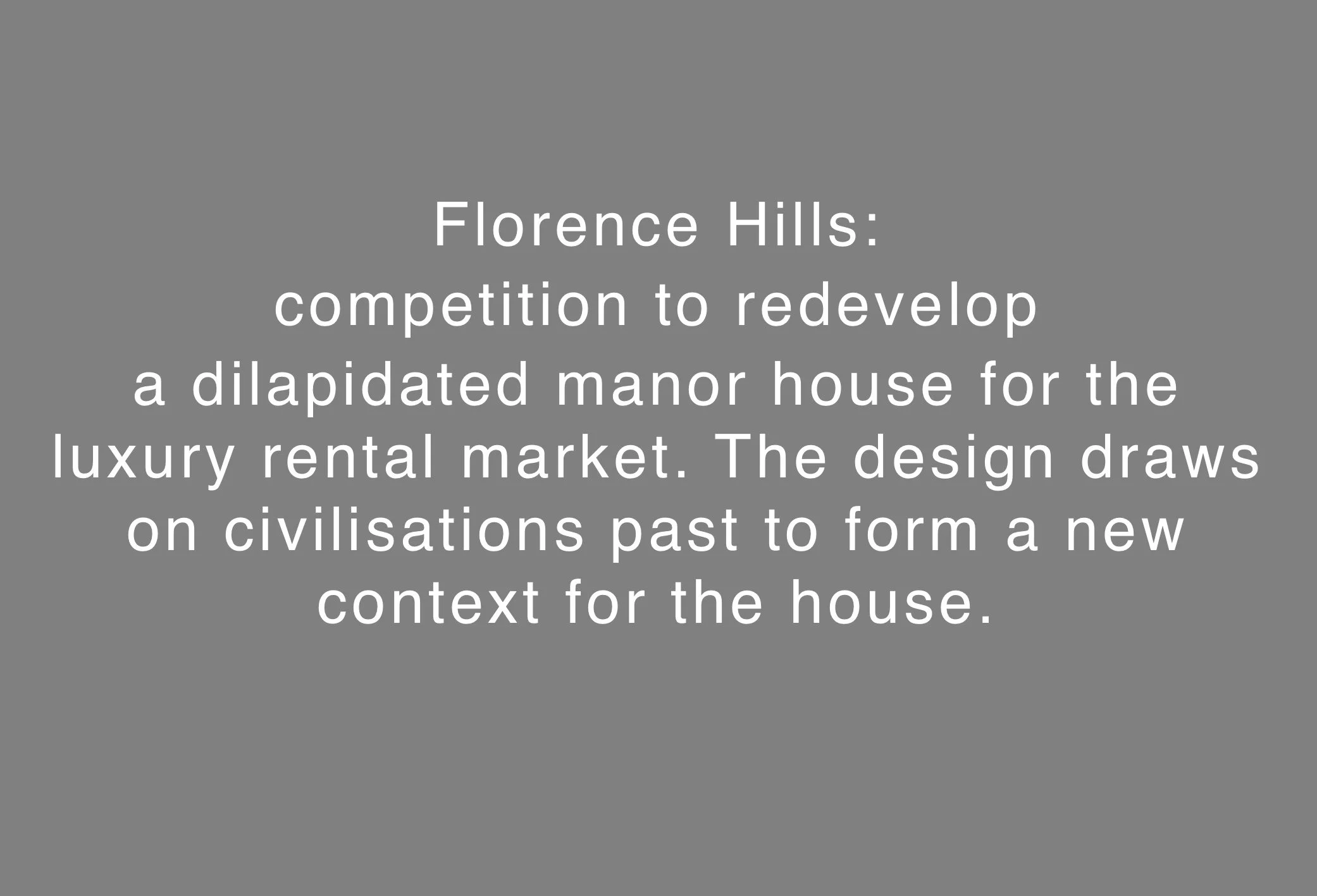

The the introduction of terraces forms a new context for the original house and outbuildings.

Corner pavilions flank terraces to the north and south of the house.

Entry to the terraces is on the axis of the house, emphasising the formality of the design.

The plan of the pool borrows from the Villa Rotunda, with steps to four sides giving access to the pool.

South terrace pavilions support poolside living.

Colonnades to north and south terraces form a symmetrical arrangement with the house.

The north terrace pavilion forms guest suite accommodation.

The level change to the north terrace is managed with an amphitheatre.

New door openings to the ground floor link north and south terraces through the house.

The brick vaulted ceiling of the dining room is inspiration for the floor.

New arched openings link the kitchen and dining room areas along the south side of the house.

Simple interventions emphasise and enhance the character of the original house.