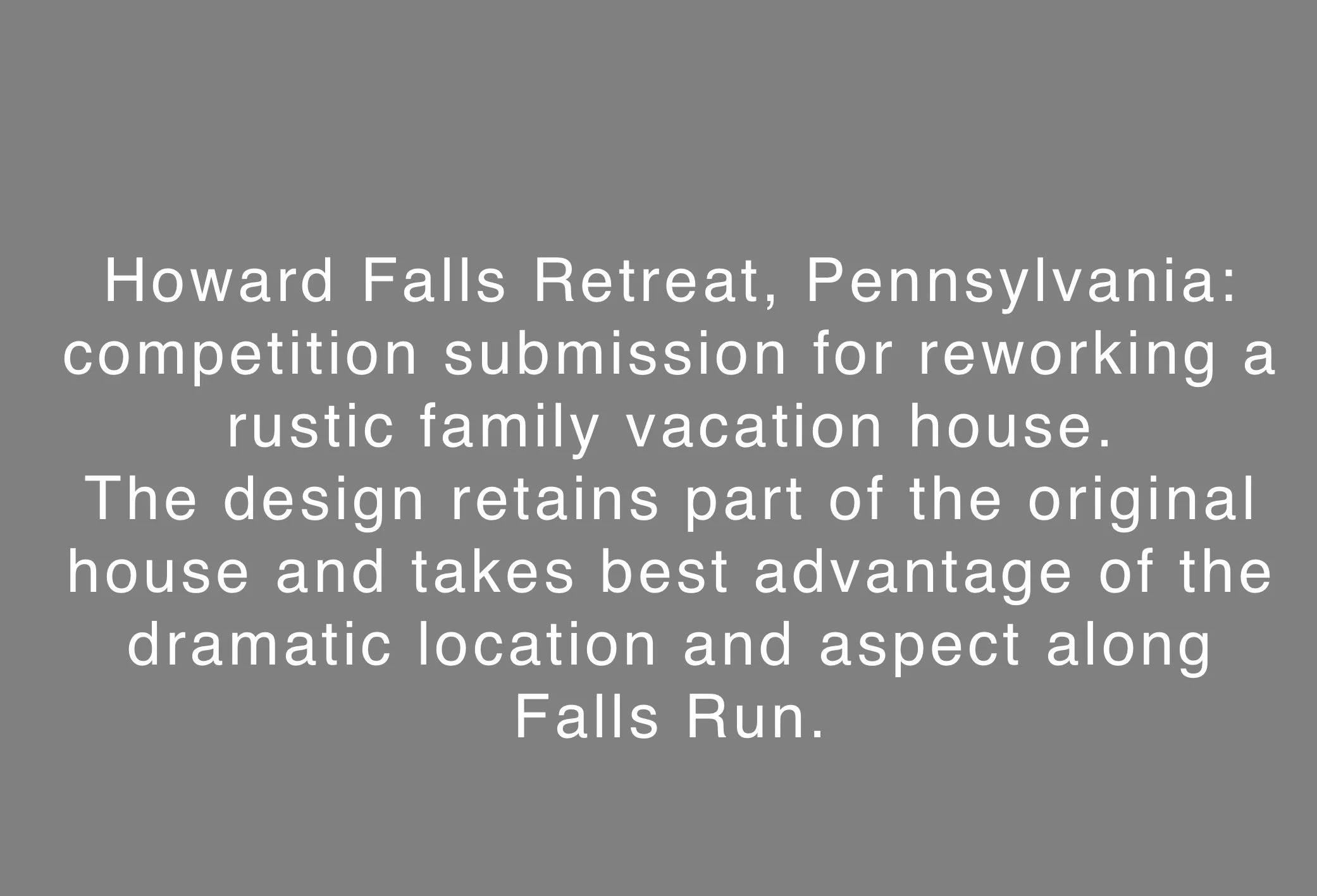

The design retains the original wing of the house and adds a similar but larger volume along side.

The new volume is offset with the original, forming external spaces at either end of the plan.

The new volume is a non identical twin to the original, similar but different.

The traditional form has a relationship with the river similar to that of a mill building.

Set above the falls the house as a good aspect north along Falls Run.

Balconies along the north elevation enables better connection to the natural beauty of the location.

The house sits on the corner of the Falls, at the point where the Run pivots on the level change.

To the north side of the house the terrace steps down to touch the calm waters above the falls.

From the bridge the shape of the house is largely unchanged, with the prominent brick chimney.

The entrance porch is reinstated in a contemporary way with similar proportions to the original.

The new volume forms a multi generational family room for large occasions.

Rooflights in the south pitch of the roof flood the room with sunlight.

The house makes the most of the drama of this special location.