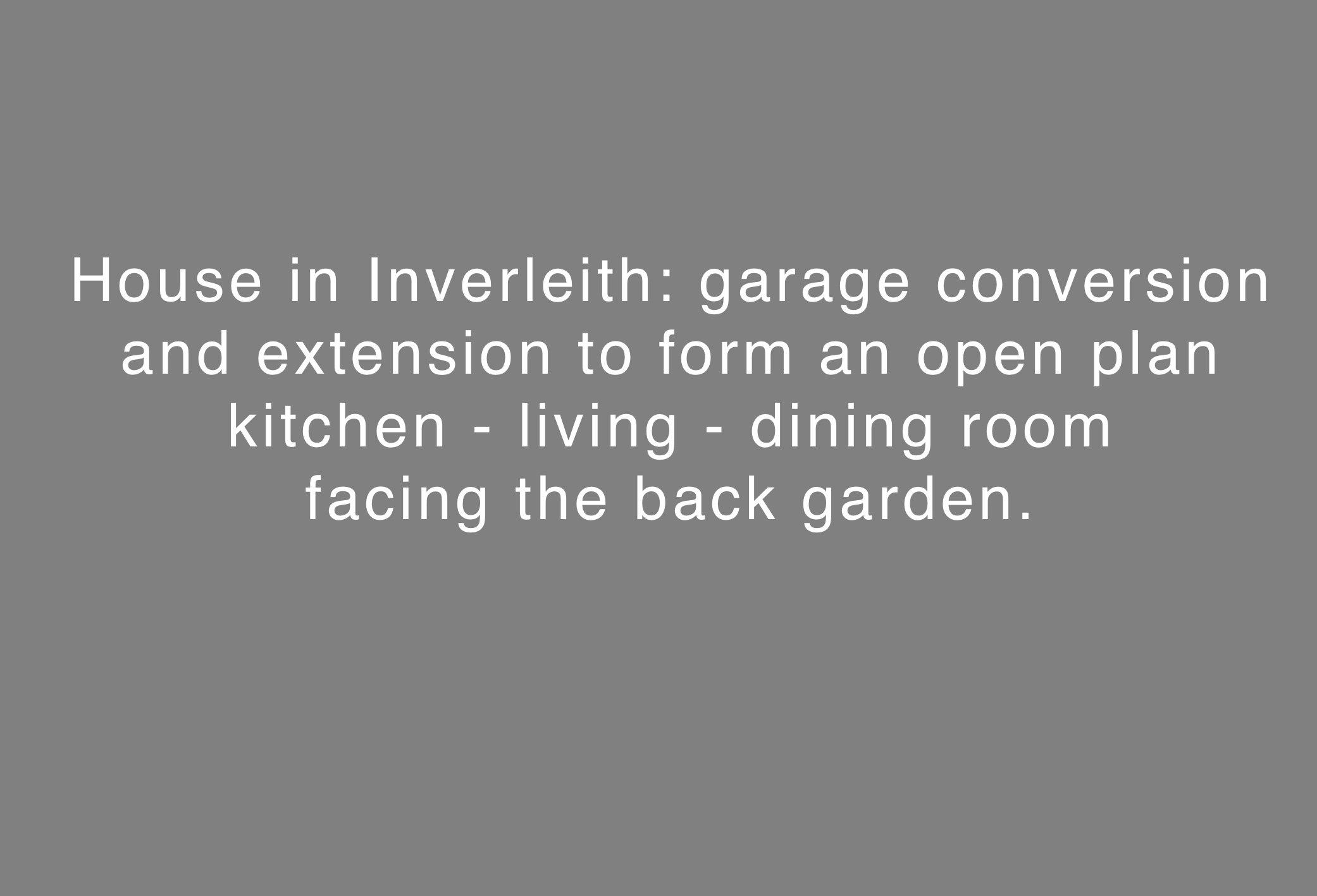
Images by PZ Photography
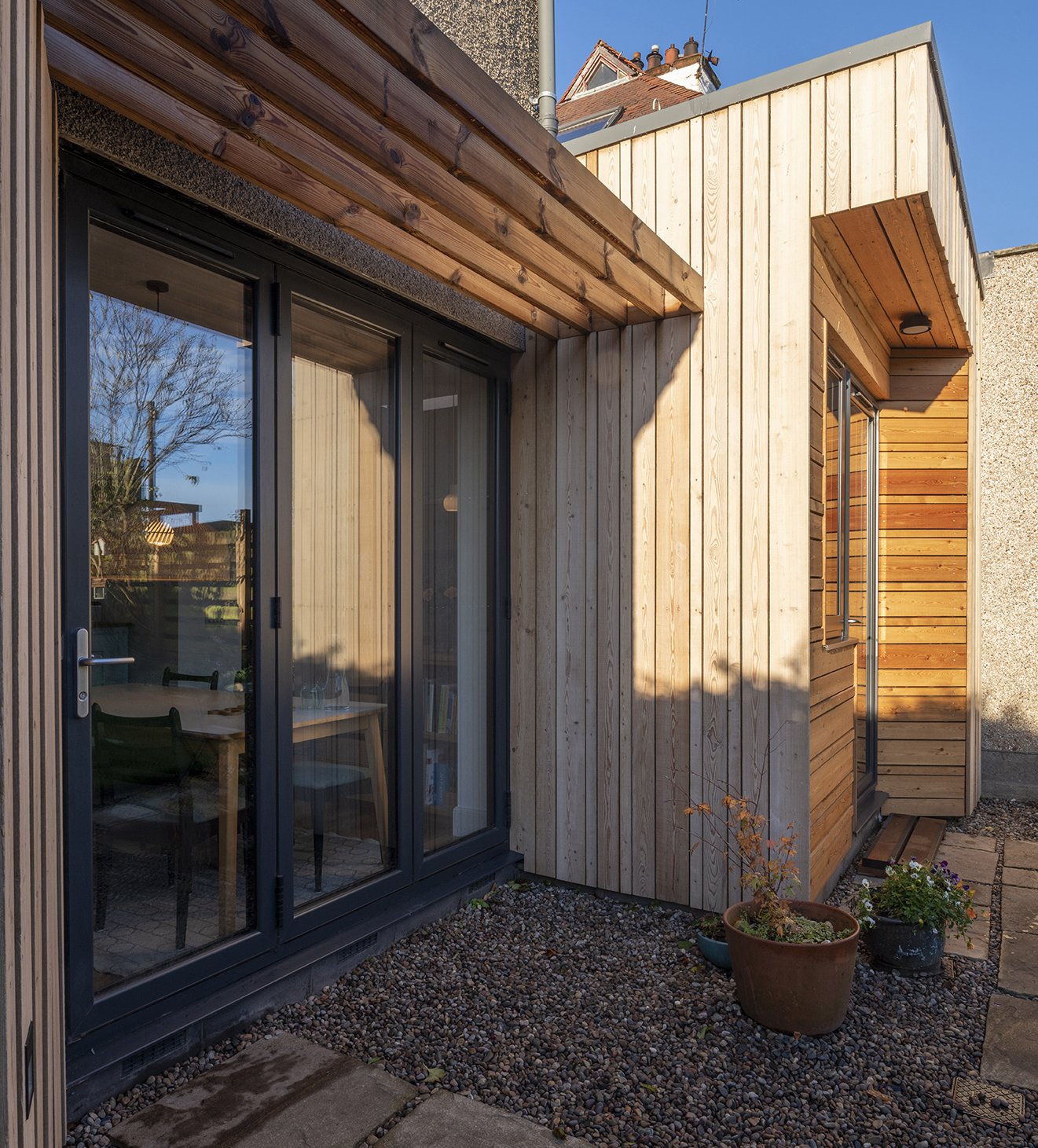
A larch enclosure frames the new bifold doors that connects the dining room to the garden.
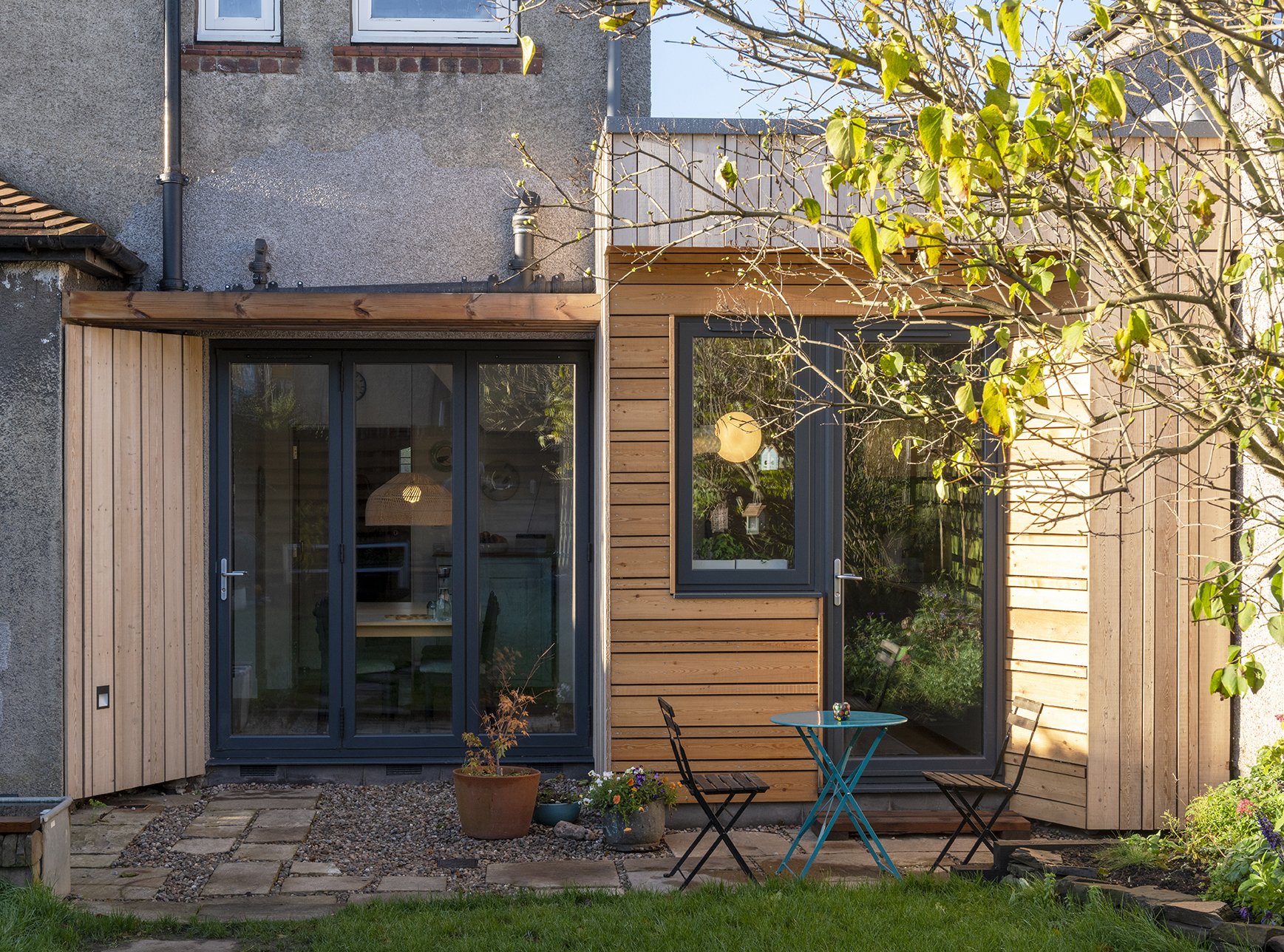
Larch cladding overlaps with the existing house, helping connect old and new.
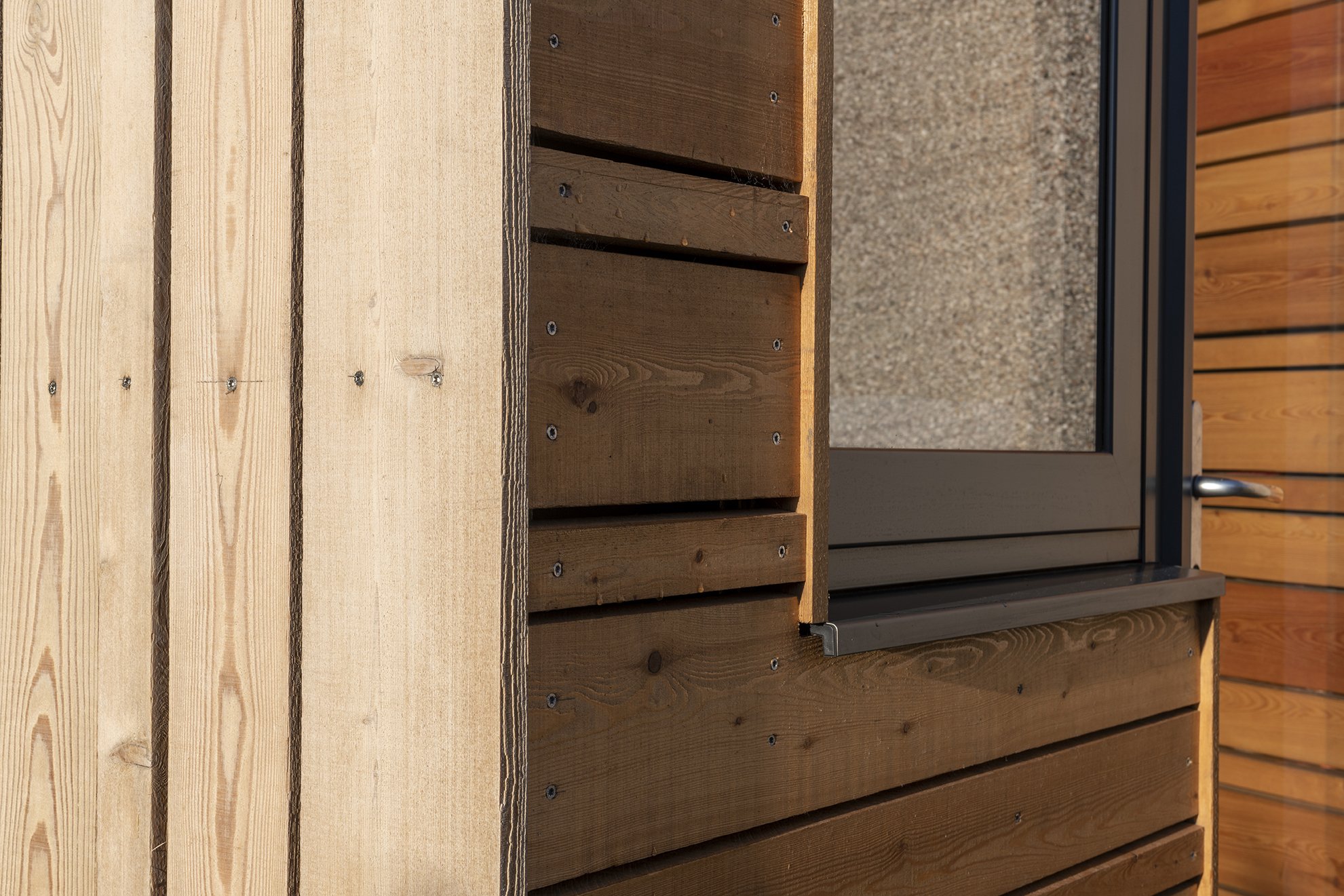
Rough sawn larch cladding organised in contrasting patterns soften the crisp detailing of the new kitchen.
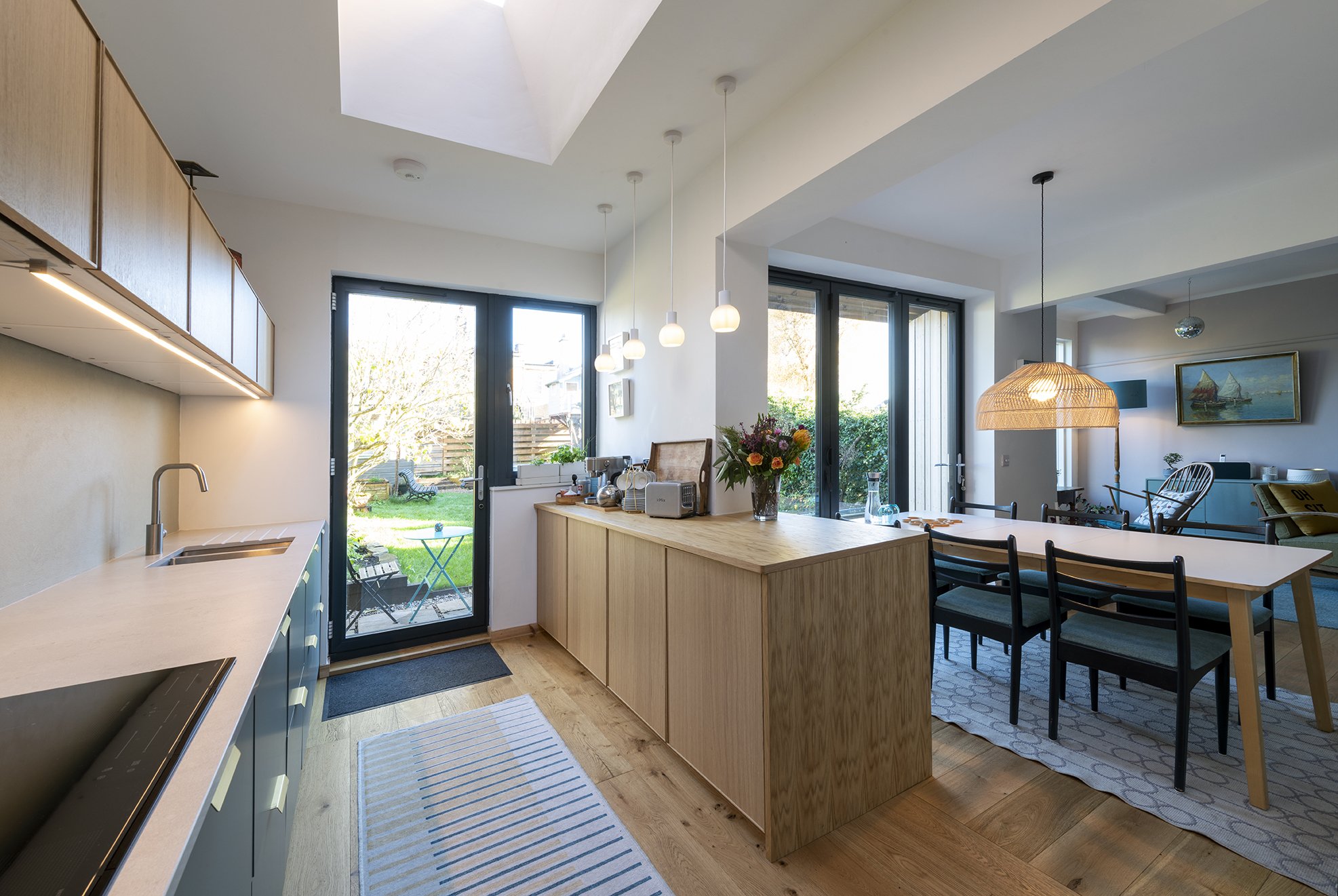
Light filled open plan family room.

Use of oak on floor and kitchen units helps unify different parts of the open plan room.