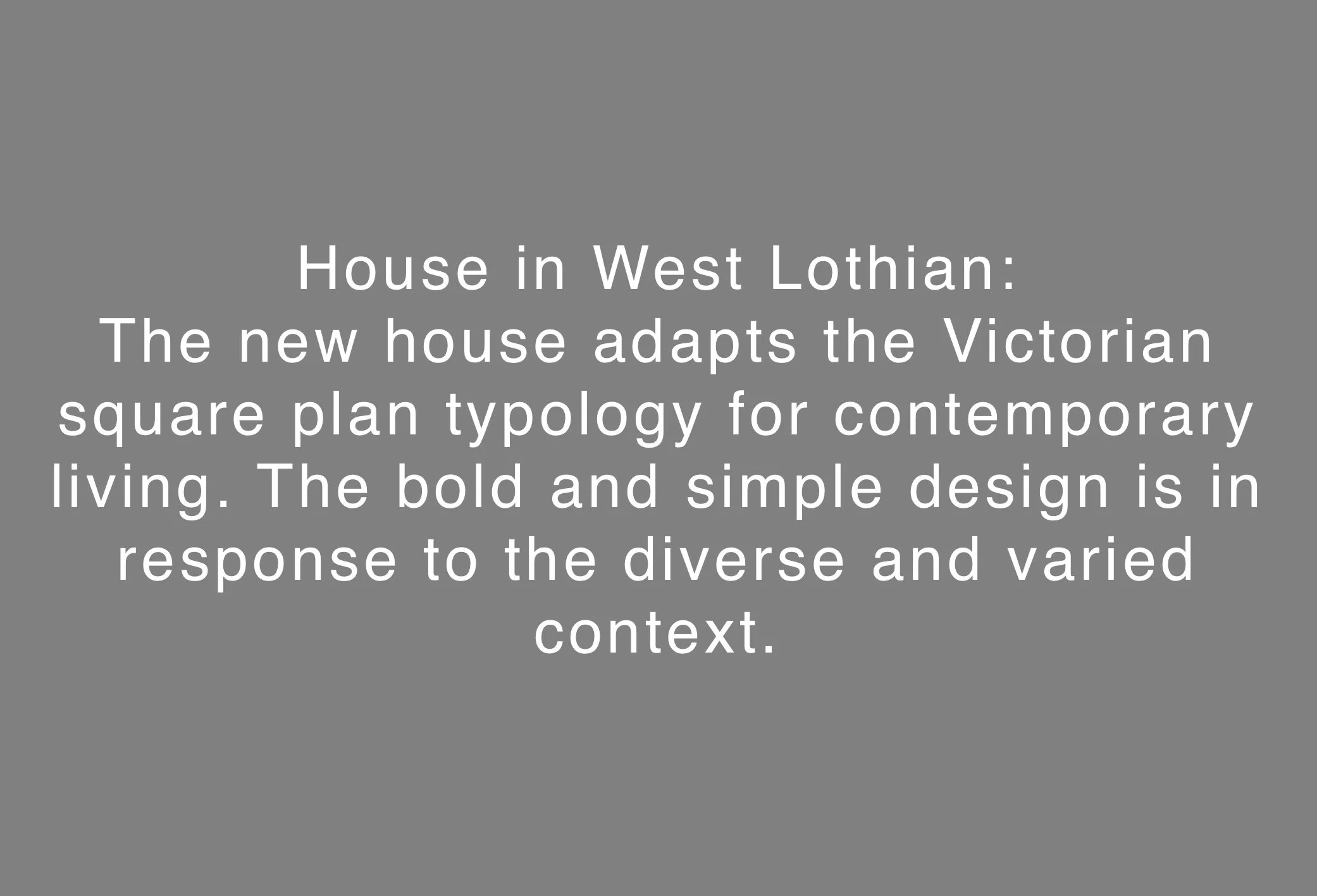
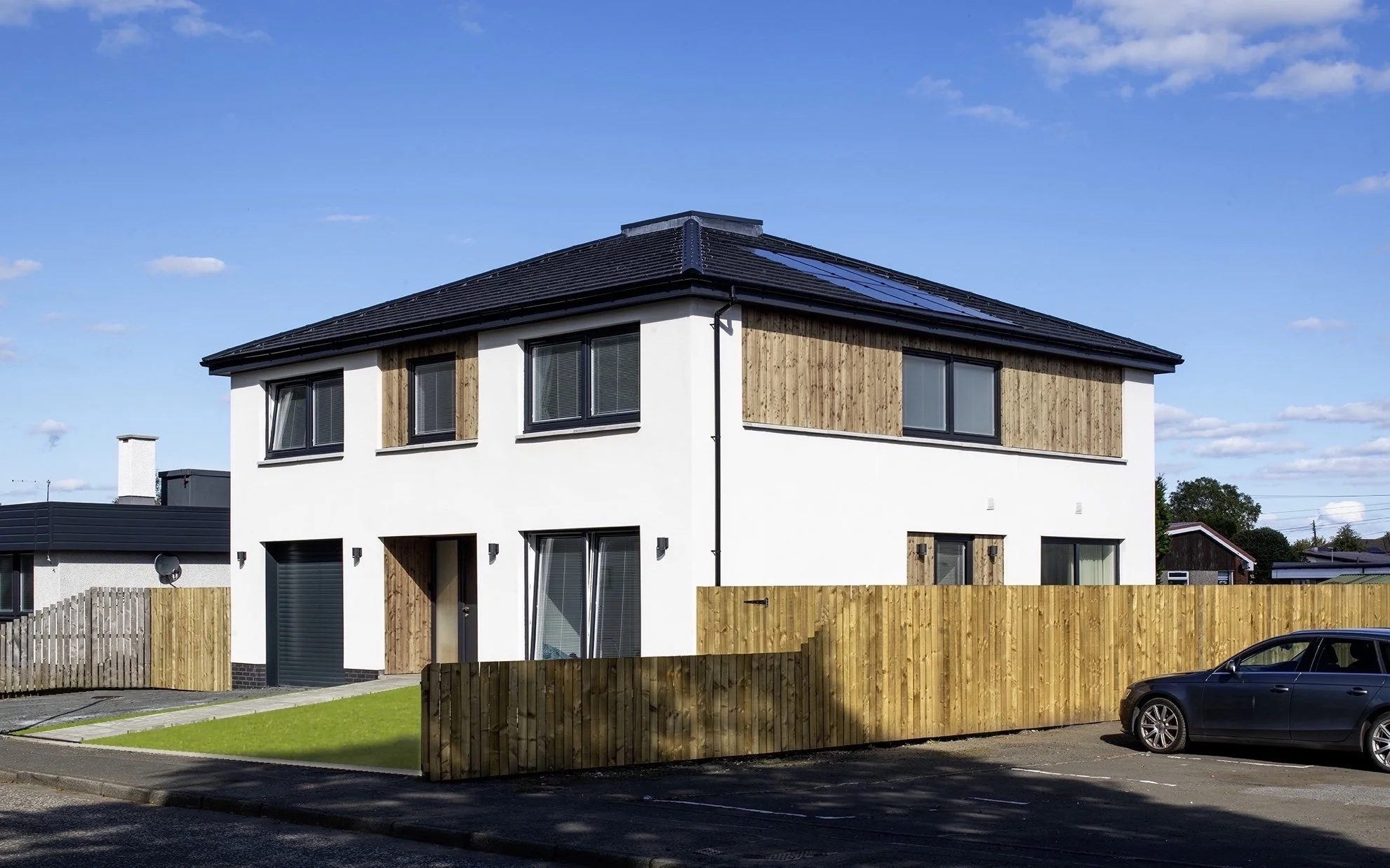
The square plan house is a strong simple design that sits well in a varied context.
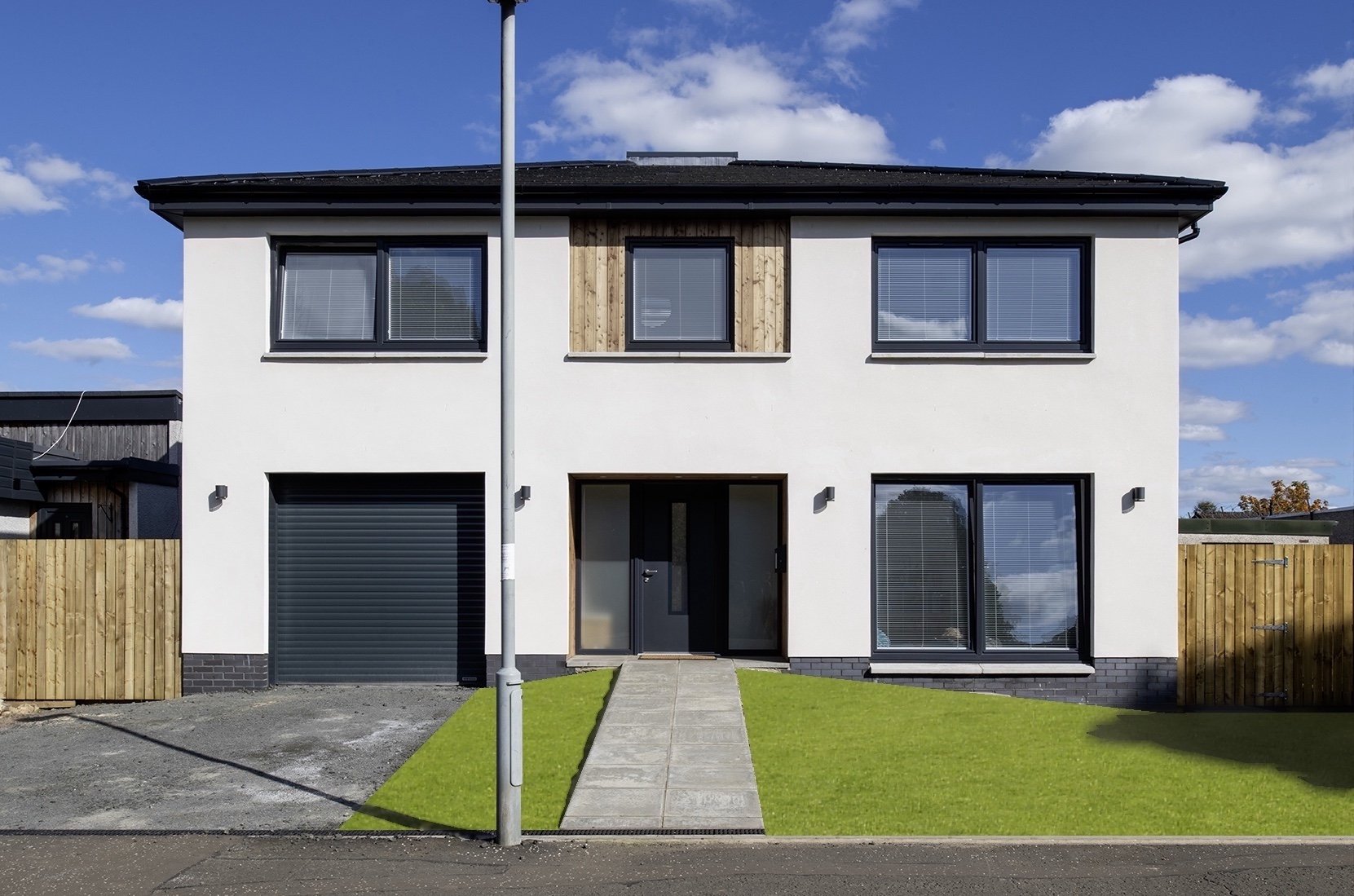
The front elevation has formal composition giving dignity to the public face.
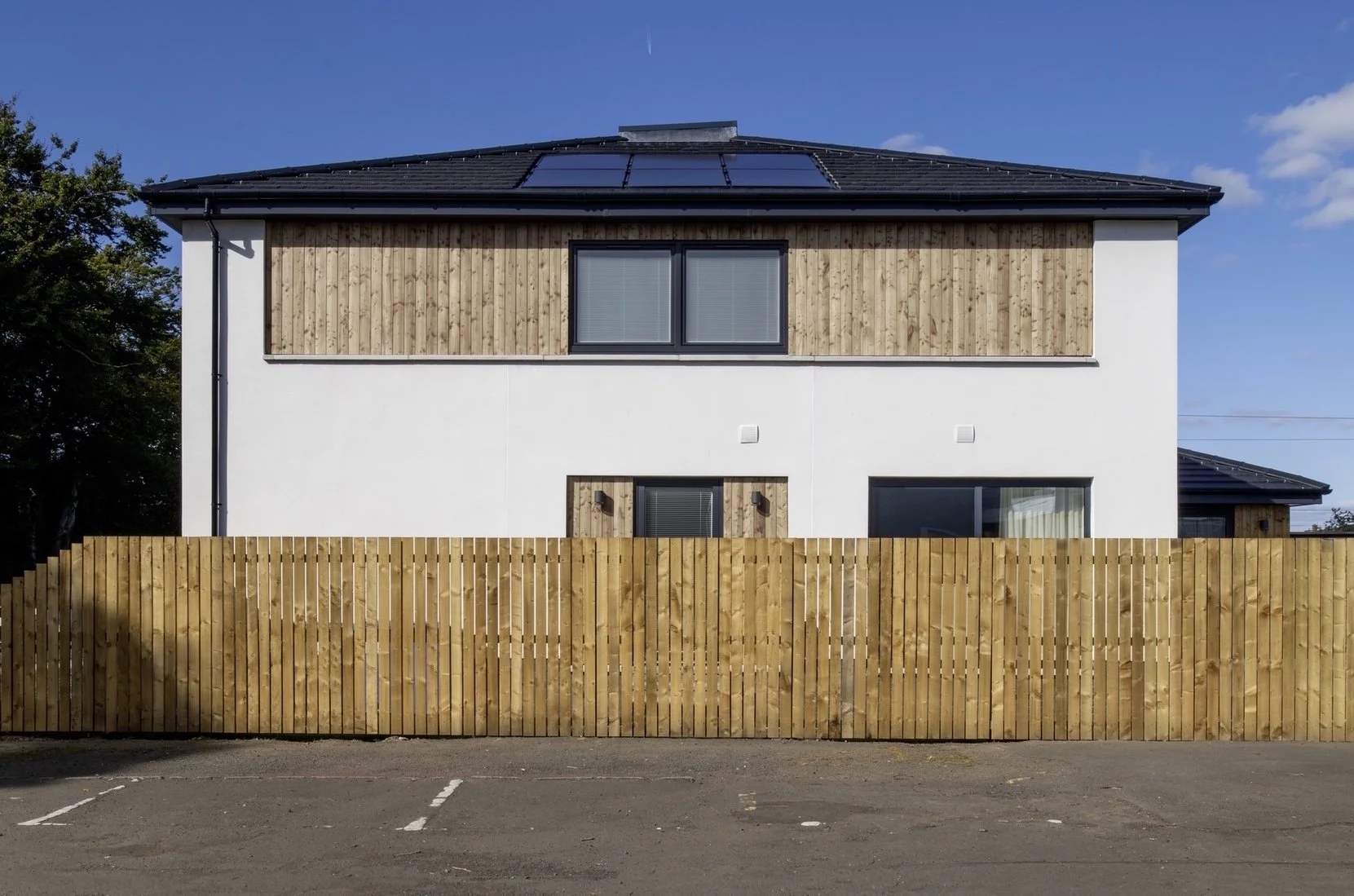
The side elevation is less formal although organised by the same geometry.
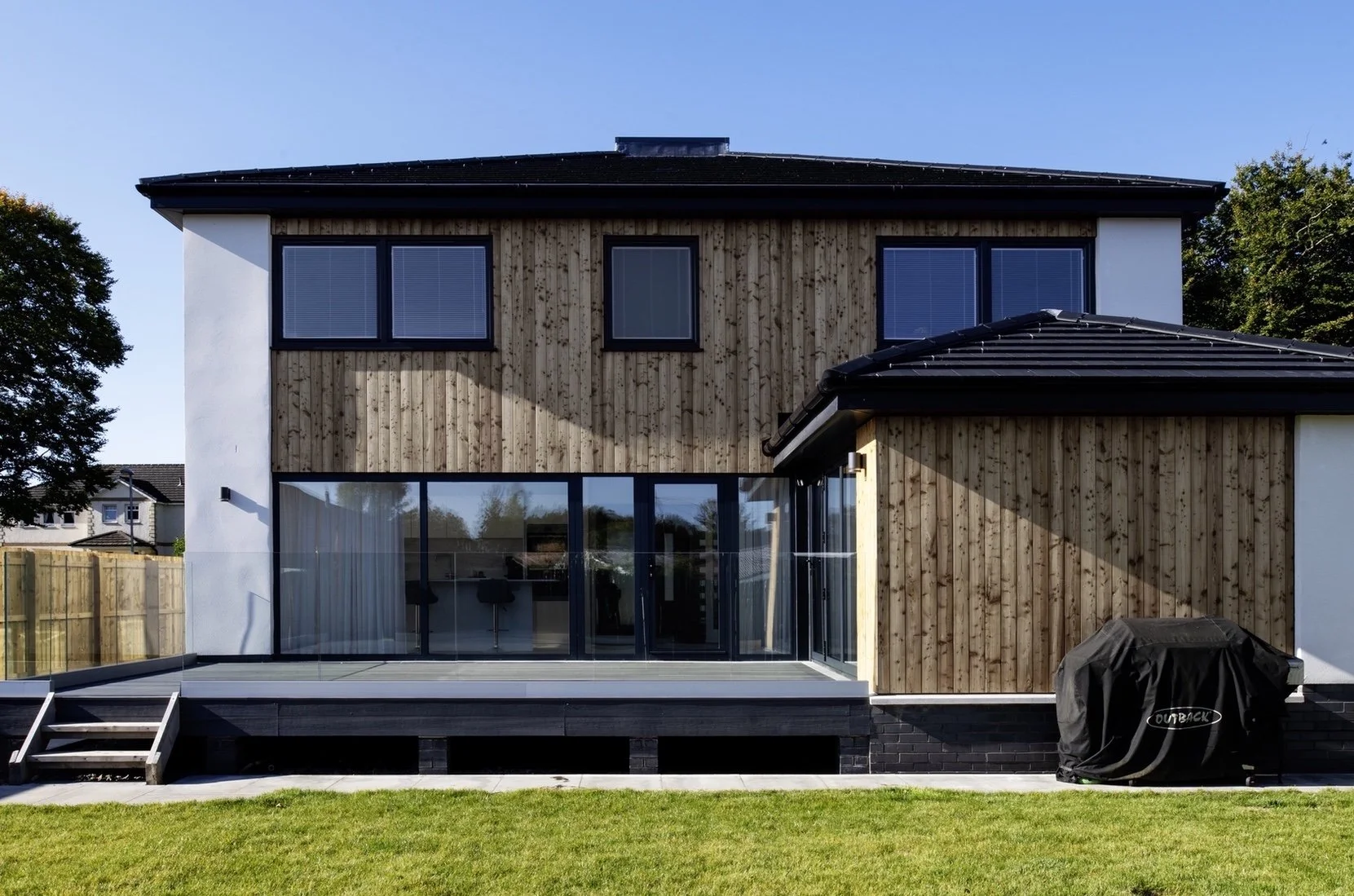
The rear elevation is more informal again, opening on to the private rear garden.
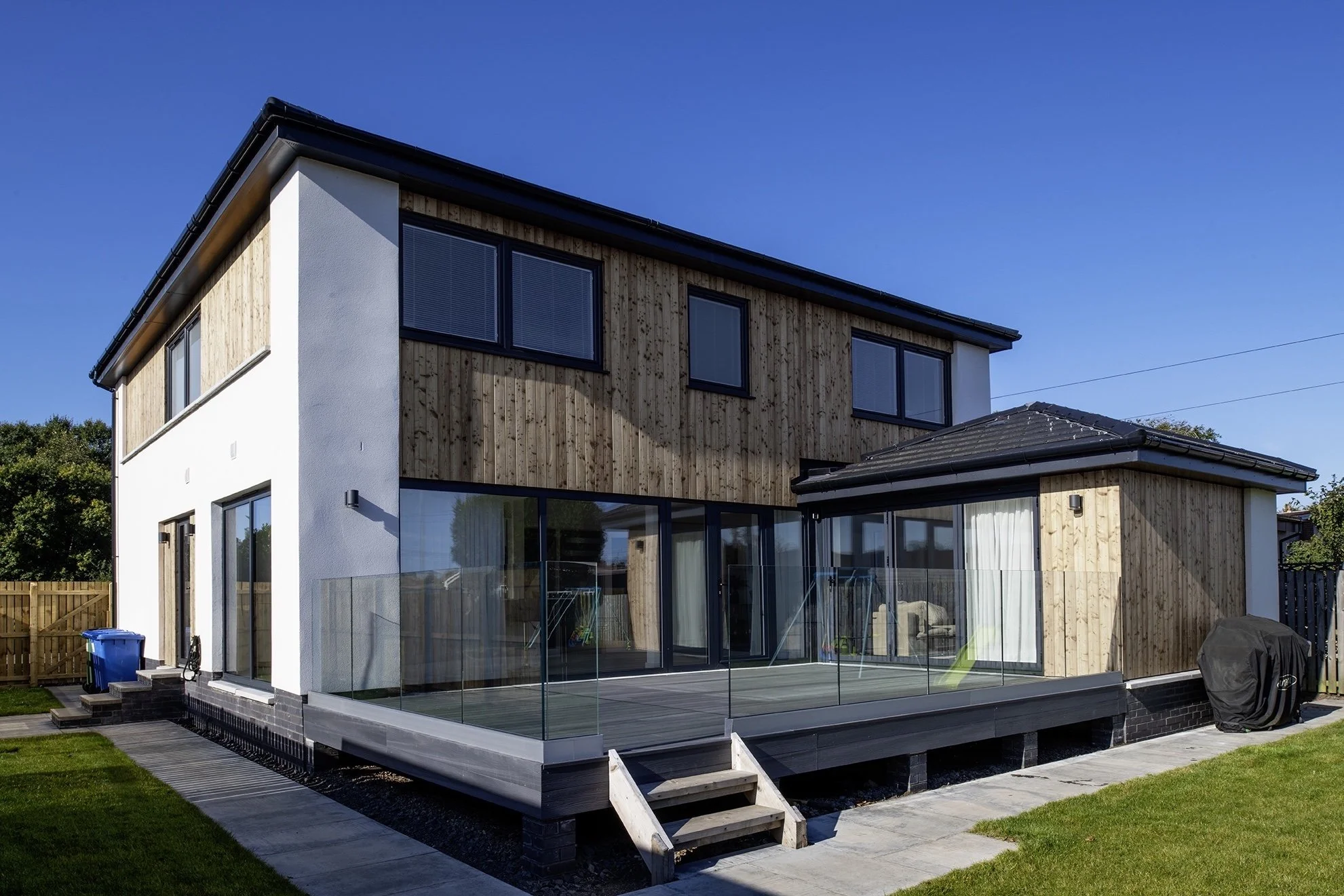
Extensive glazing connects the inside to terrace and rear garden.
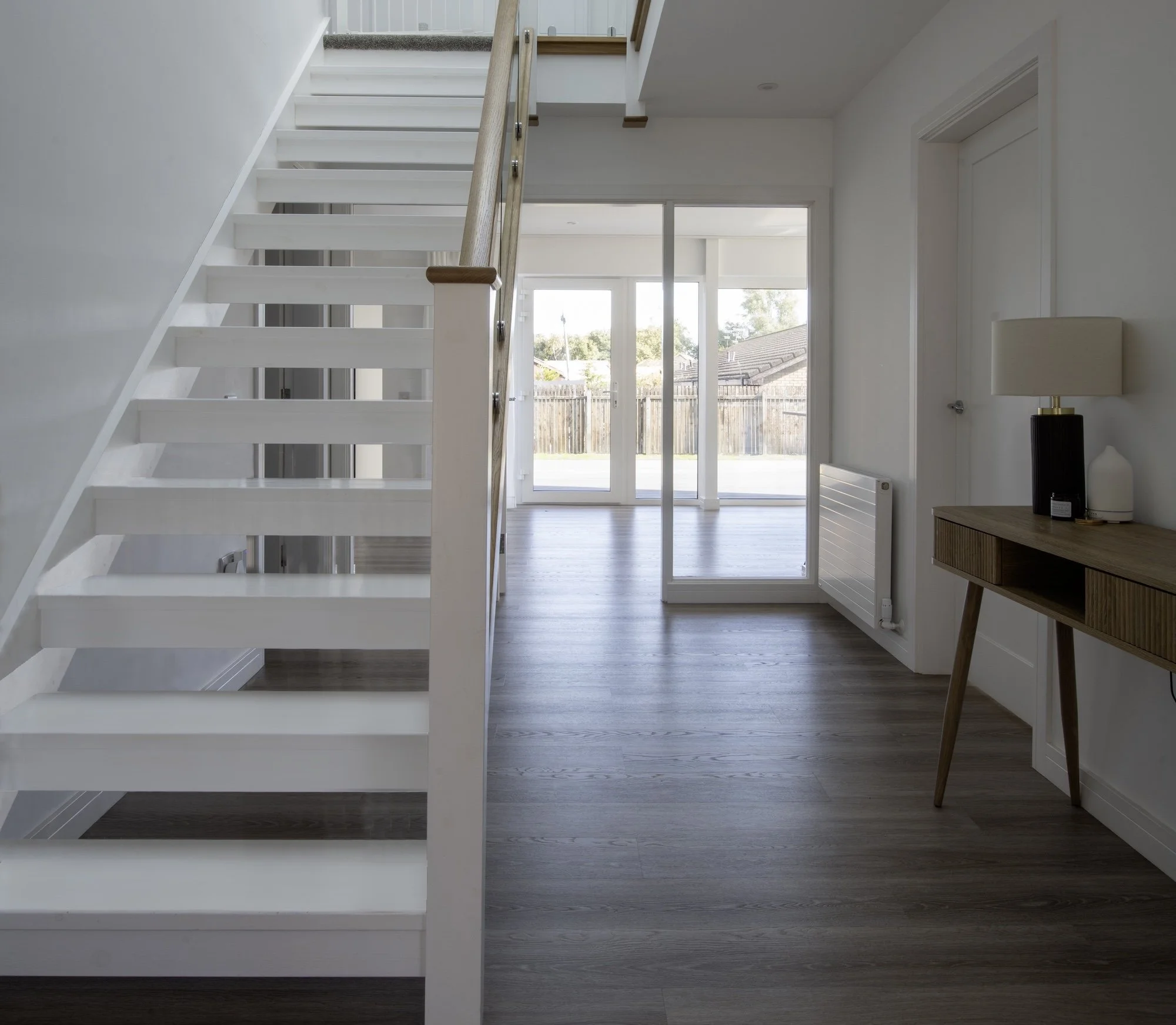
The central stair forms an effective circulation pattern at the heart of the home.

A central roof light brings natural light into the middle of the plan.
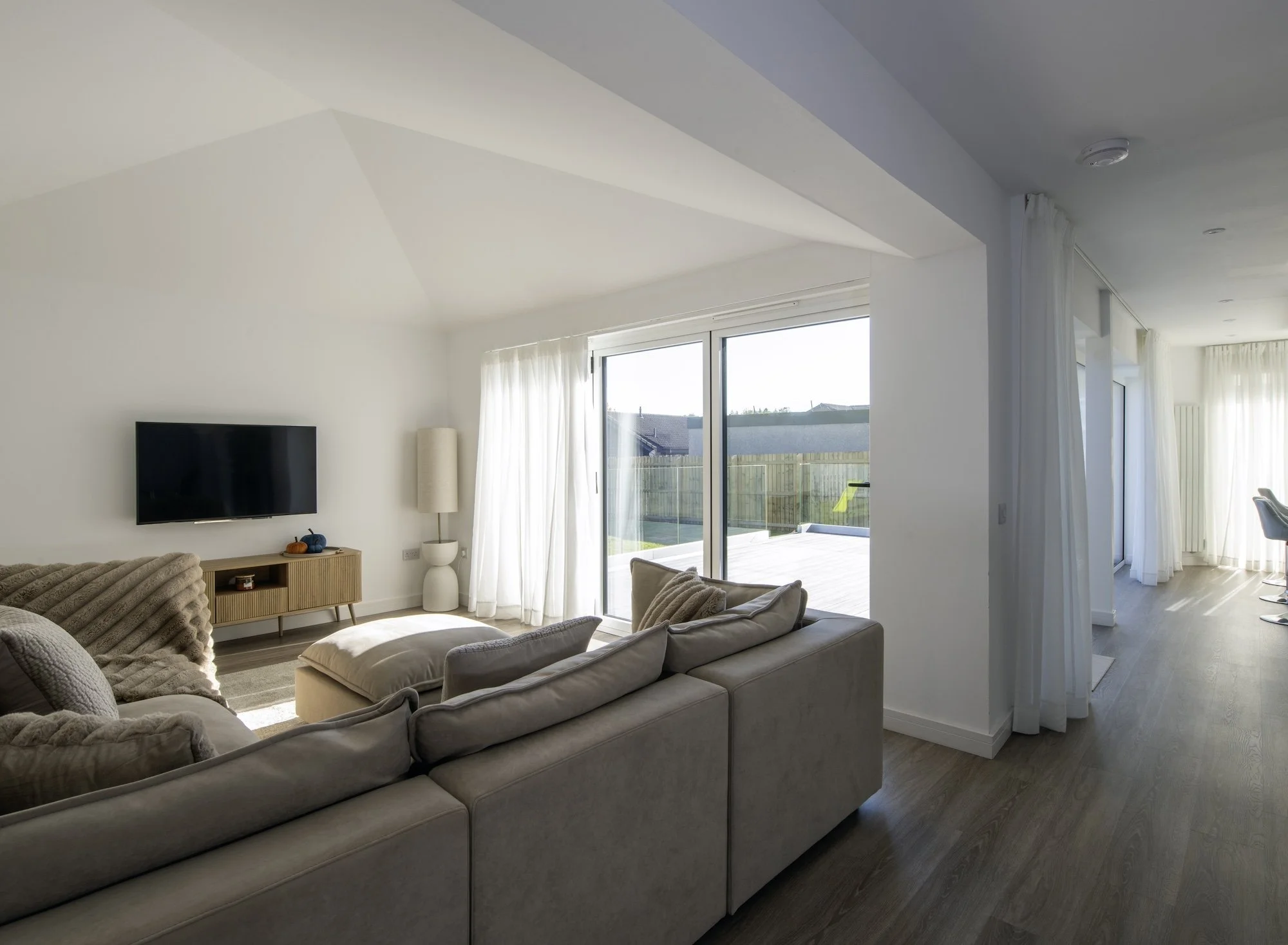
The living room projects into the garden with a south facing window opening onto a terrace.
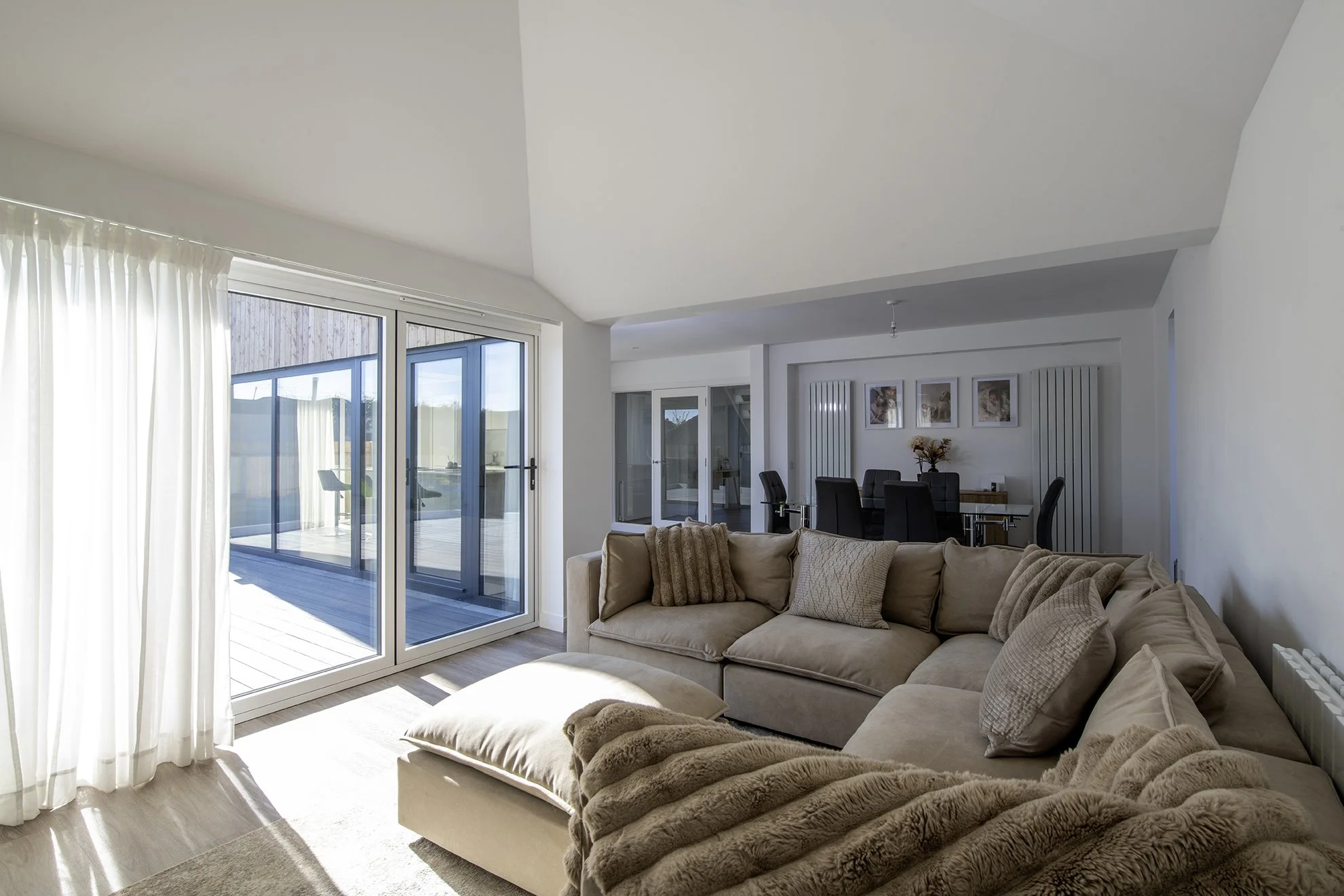
The open plan living - dining - kitchen wraps around and opens onto the terrace.
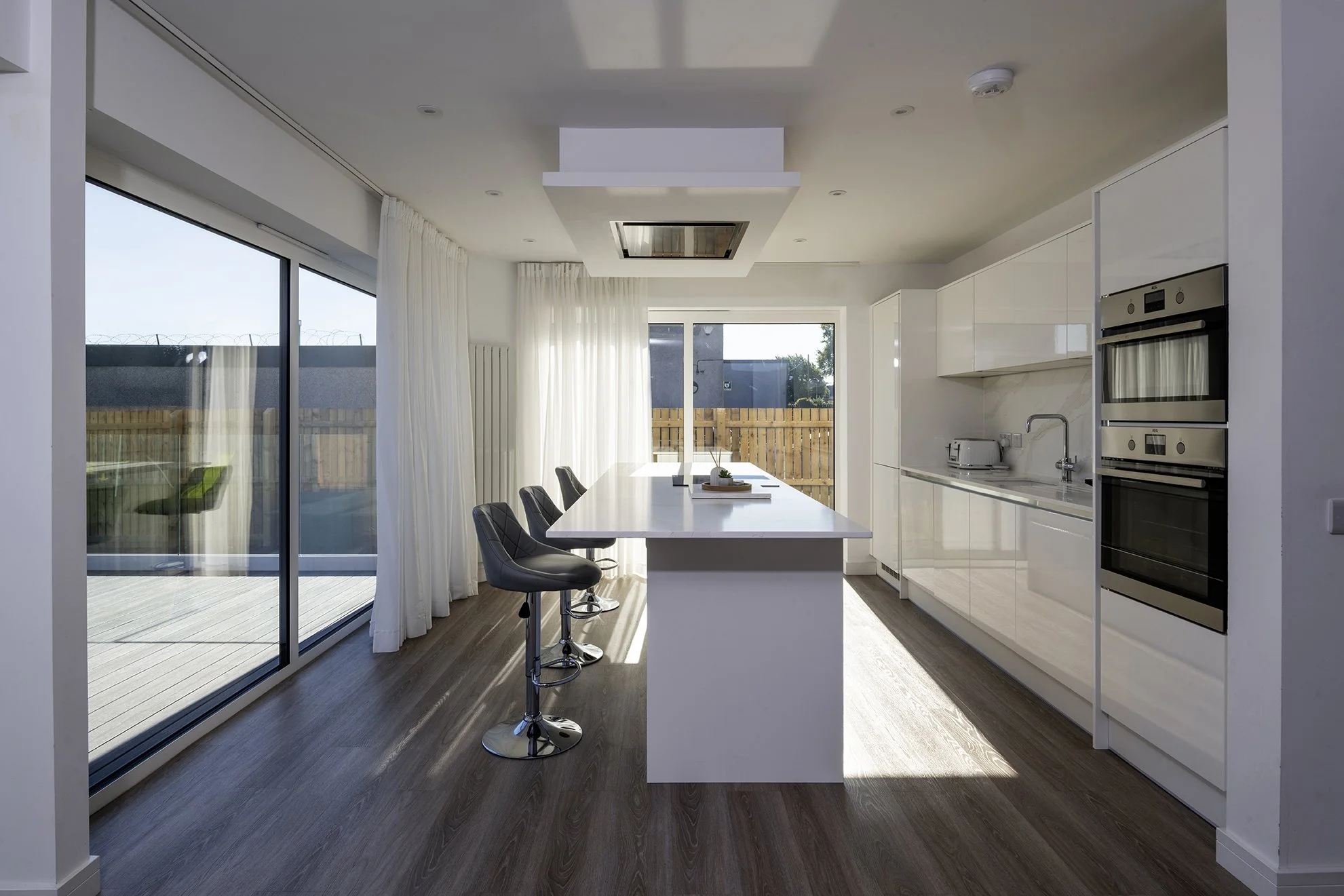
The kitchen looks onto the terrace and has a large south facing window.
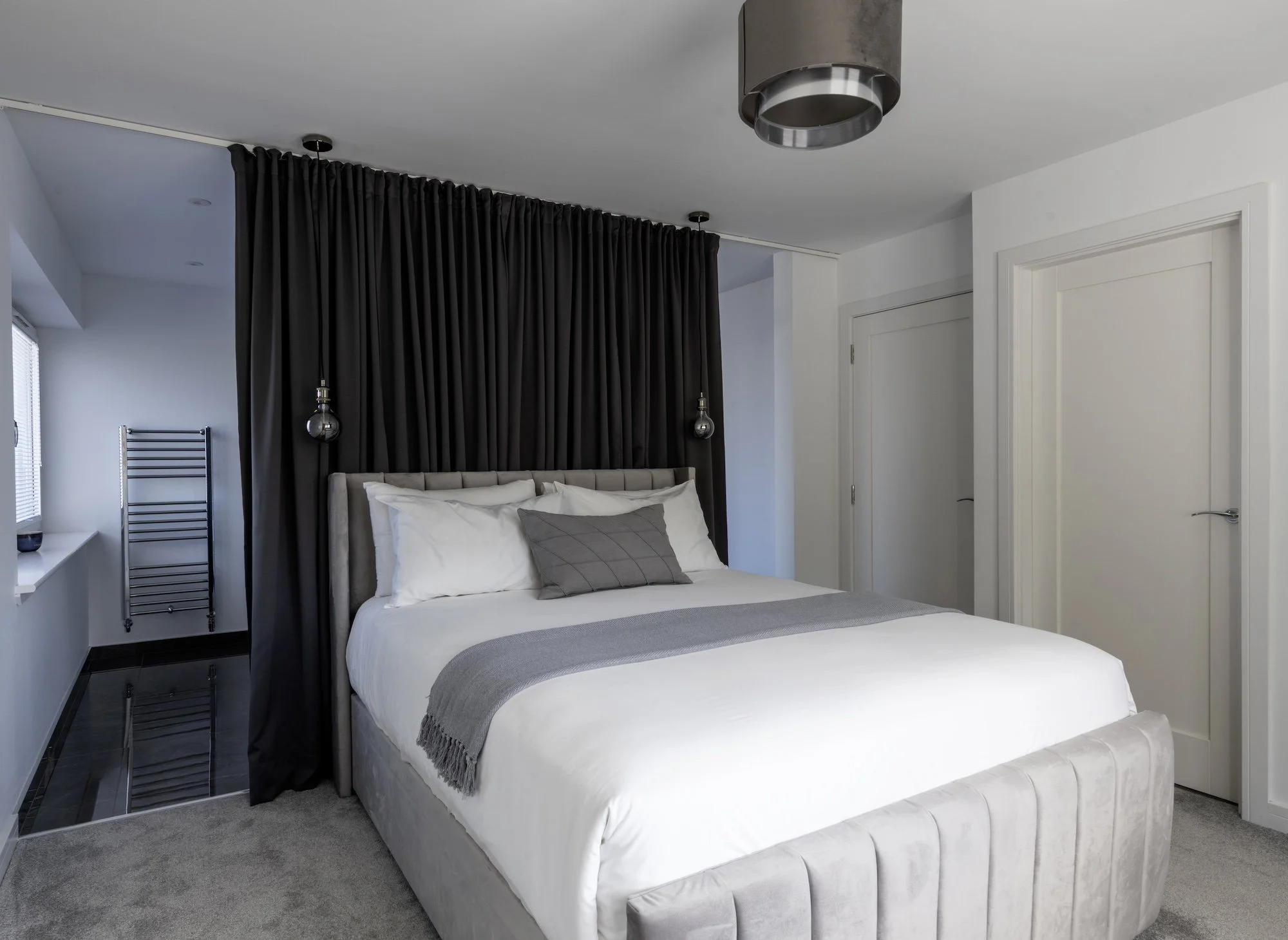
The master bedroom links through to an ensuite shower room.
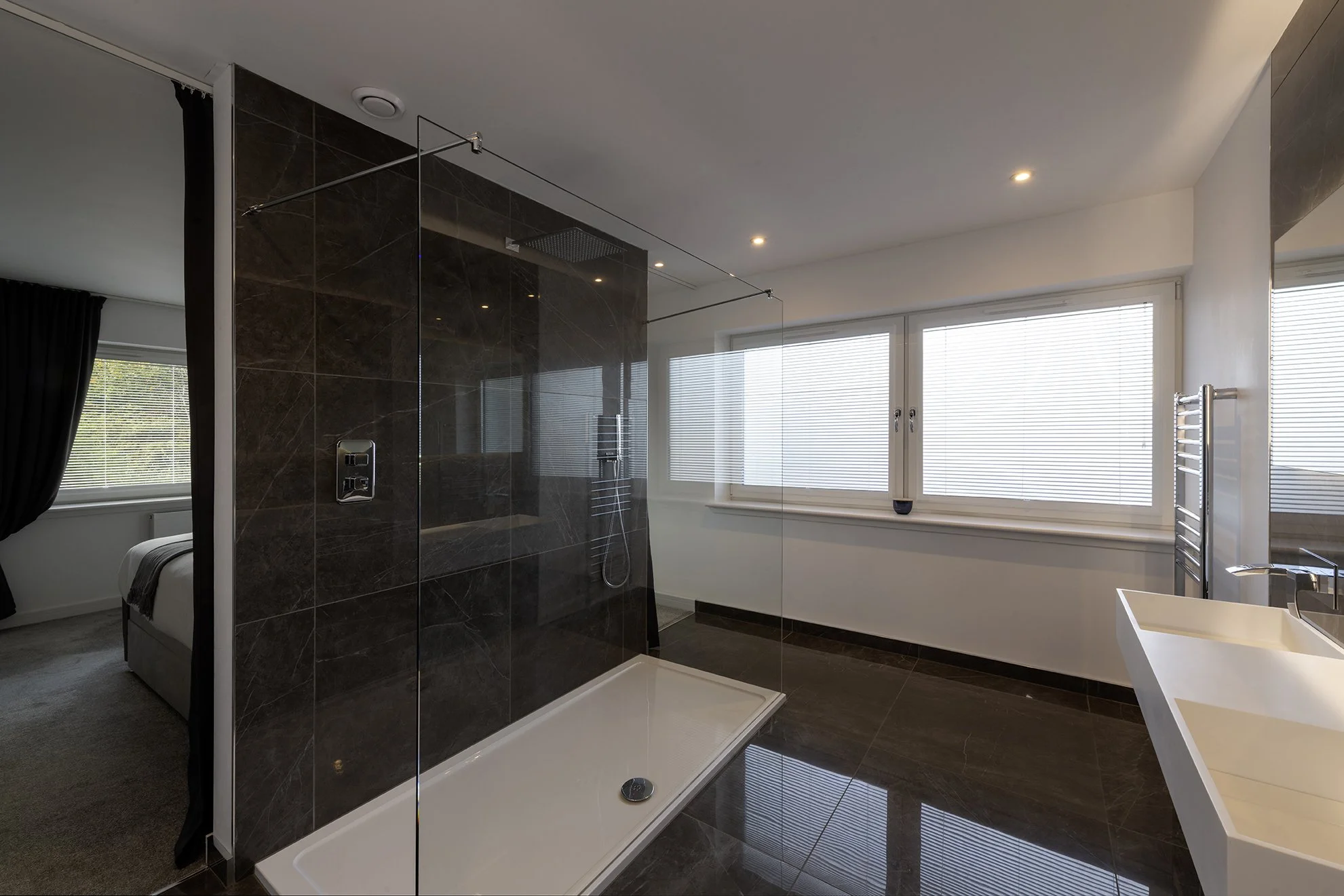
Reflections in the dark tiles of the ensuite shower room enhance the sense of space.